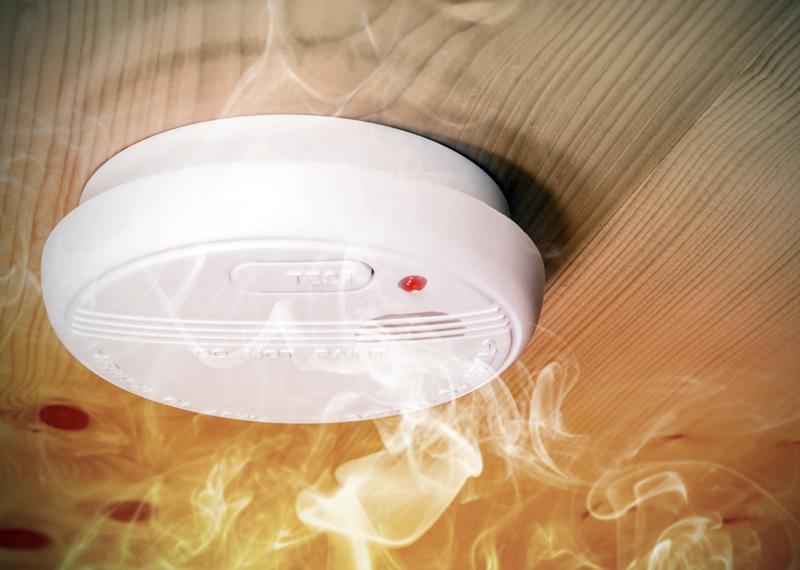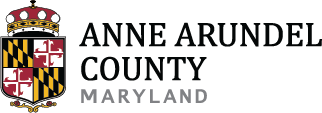
The Fire Marshal Division conducts inspections of prospective Family Day Care homes. Inspections are conducted in accordance with requirements of the Maryland State and Anne Arundel County Fire Prevention Codes. Requirements for family daycare home occupancies are found in NFPA 101, Life Safety Code, 2018 edition (State Fire Prevention Code) or 2006 edition (County Fire Prevention Code) as amended. Most of these laws govern:
- The safety of the child in the home
- The ability for the provider and children to get out of the house in the event of a fire or other emergency
Inspection Information
Note: No inspections by the Fire Marshal will be conducted without a license request from the Child Care Administration.
In order to operate as a Family Day Care Home, the provider must be licensed by the State Department of Human Resources - Child Care Administration (CCA). This licensing process is a lengthy one requiring the potential provider to undergo extensive training, background checks, and inspections of their homes. A home fire safety inspection by the Fire Marshal Division is part of this process.
An initial inspection of the new licensee is performed by the Fire Marshal, and once a license is granted, the provider will be required to be re-inspected every two years at the time of license renewal.
General Requirements
The applicable fire codes are discussed during the CCA’s bi-monthly orientation. This is an ideal opportunity to meet the Fire Marshal who will perform the inspection. The inspection process and forms are explained in detail, and a handout of what the inspector will look for during his visit is available. If time allows, a question and answer period follows.
By scrolling down you may view a generalized list of requirements needed to pass the Fire Marshal inspection of a prospective Family Day Care home. Keep in mind that this list is not all-inclusive. It is, however, the basis of the applicable codes and standards that will be applied. Any questionable issues may be discussed with the inspector at the CCA’s orientation. Final determination will be made at the time of the inspection.
- Address Display Lay: Display numerical/alphabetical street address per County Code.
- Bathroom/ bedroom doors: Must be openable from inside the room. If a lock is present from the inside, it must be openable without the use of a key on the inside. It may use a key or tool from outside, but it must be in the immediate area.
- Closet doors: Must be openable from the inside by children.
- Electrical outlets: Plastic inserts shall be provided in all unused outlets.
- Escape Plan: Provide and post an emergency escape plan showing two ways out of each room/area used for day care.
- Exit door maintenance: Maintain/test sliding doors daily as a required means of egress.
- Exit, Primary: Thumb turn style lock on interior side. No key, tool or special knowledge to open the door.
- Exit, Secondary: May be key lockable on both sides if a key is readily accessible.
- Exits/Means of Escape: Provide a minimum of two approved ways out of each area used for Family Day Care. Primary from each area must be a door (min.28” wide); second means of escape may be another door, or an approved window (see windows below).
- Fire Protection Equipment Maintenance: All fire protection equipment (extinguishers, sprinklers, smoke detectors) must be tested and maintained. NOTE: Fire extinguishers may be tested by the provider in accordance with manufacturer's recommendations.
- Flammable liquids and fuel-fired equipment: Must be stored in appropriate areas.
- Heating Equipment: The use of unvented fuel-fired room heaters in Family Day Care Home is prohibited. (Fixed or portable)
- Locks: Main entrance/exit must have thumb turn style lock on interior side; no key or special tool.
- Maintenance/order of home: Maintain good housekeeping in all areas.
- Paneling or wall covering: Shall have approved flame spread rating ( class A, B or C).
- Smoke detectors: Required in all rooms/areas used for sleeping/ napping, on each level of the home and outside of all sleeping areas.
- Steps: No loose steps or other trip hazards at entrance/exits to house.
- Windows: Windows must be openable from the inside without the use of tools and shall provide a clear opening of not less than 20 inches clear width, 24 inches clear height and 5.7 square feet in area. Both criteria must be adhered to, meaning that the windows must meet the minimum dimensions of 20 x 24 inches but also provide 5.7 square feet in area. This means that if the window is only 20 inches wide, it must be 41.1 inches high to provide 5.7 square feet of area. Note - for windows at grade, 5.0 square feet in area is required.
- The bottom of the window opening cannot exceed 44 inches from the floor.
- The clear opening must allow a rectangular solid, with a width and height that equals 5.7 square feet with a depth of 20 inches.
