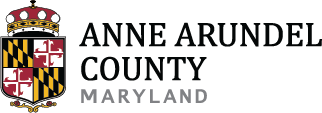Principal Structure Setbacks and Height
| ZONING | FRONT | REAR | SIDES | CORNER SIDE LOT LINE | PRINCIPAL ARTERIAL | MAXIMUM HEIGHT |
|---|---|---|---|---|---|---|
| RA | 40' | 35' | 15' / 40' * | 40' | 50' | 45' |
| RLD*** | 50 | 40' | 20' / 50' * | 40' | 75' | 45' |
| R1 | 40' | 35' | 15' / 40' * | 40' | 50' | 45' |
| R2 | 30' | 25' | 7' | 20' | 40' | 35' |
| R5 | 25' | 20' | 7' | 20' | 35' | 35' |
| R10 ** | See § 18 - 4 - 801 | |||||
| R15 ** | 20' | 30' | 15' | 20' | 45' | |
| R22 | 20' | 30' | 25' | 30' | ||
| PUD | See recorded plat for setback requirements | |||||
Cluster Subdivisions: Principal Structure Setbacks
| ZONING | FRONT LOT LINE | SIDE LOT LINE | REAR LOT LINE | BOUNDARY LINE OF CLUSTER DEV. SITE |
|---|---|---|---|---|
| RA | 5 feet, but if parking is located in the front yard, 18 feet | 10' | 15' | 50' except that the setback may be 25' if the adjoining lot is open space lot created under §17-6-111 |
| RLD | 10' | 15' | ||
| R1 | 7' | 10' | ||
| R2 | 7' | 10' | ||
| R5 | 7' | 10' |
* Second number is the combination of both side lot lines with the lesser number allowed as minimum on one side only.
** In R10 and R15 a single-family detached dwelling on a lot in a recorded subdivision shall comply with the bulk regulations of R5.
*** In RLD a lot with an area of less than 40,000 square feet that was approved by a record plat prior to April 9, 1987 may be reviewed in accordance with the bulk regulations of § 18-4-601 (R2 District) and lot size is subject to § 18-4-202.
Mean high-water line setback is subject to Article 18, Title 13 - Critical Area Overlay
An open deck attached to a dwelling unit may project no more than 10 feet into a rear setback so long as the deck is located at least three (3) feet from the lot line per § 18-2-301(d).
A single-family detached dwelling on a lot that does not meet the area or width requirements of Article 18 may be expanded if the expansion is set back at least 25 feet from the front and rear lot lines and seven (7) feet from the side lot lines and does not exceed 35 feet in height per § 18-2-301(f).
Accessory Structure less than 8 feet in height and 64 sq. ft. or greater
| ZONING | FRONT LOT LINE | SIDE AND REAR LOT LINES | CORNER SIDE LOT LINE | SIDE AND REAR LOT LINES IN A CLUSTER SUBDIV |
|---|---|---|---|---|
| RA | 50' | 10' | 40' | 5' |
| RLD | 60' | 10' | 50' | 5' |
| R1 | 50' | 10' | 40' | 5' |
| R2 | 40' | 5' | 20' | 5' |
| R5 | 40' | 5' | 15' | 5' |
| R10 | 5' | 15' | ||
| R15 | 5' | 15' | ||
| R22 | 5' | 15' |
Accessory Structures 8 feet or greater/pools/tennis and basketball courts/other similar recreational facilities accessory to a residential dwelling
| ZONING | FRONT LOT LINE | SIDE & REAR LOT LINES | CORNER SIDE LOT LINE | SIDE & REAR LOT LINES IN CLUSTER SUB | MAXIMUM HEIGHT |
|---|---|---|---|---|---|
| RA | 50' | 15' | 40' | 10' | 45' if all setbacks are increased by one foot for each foot of height in excess of 25' |
| RLD | 60' | 20' | 50' | 10' | |
| R1 | 50' | 15' | 40' | 7' side/ 7' rear | |
| R2 | 40' | 7' | 20' | 7' side/ 7' rear | 25’ or the height of the principal structure, whichever is less |
| R5 | 40' | 7' | 15' | 7' side/ 7' rear | |
| R10 | 7' | 15' | 20’ or the height of the principal structure, whichever is less | ||
| R15 | 7' | 15' | |||
| R22 | 7' | 15' |
