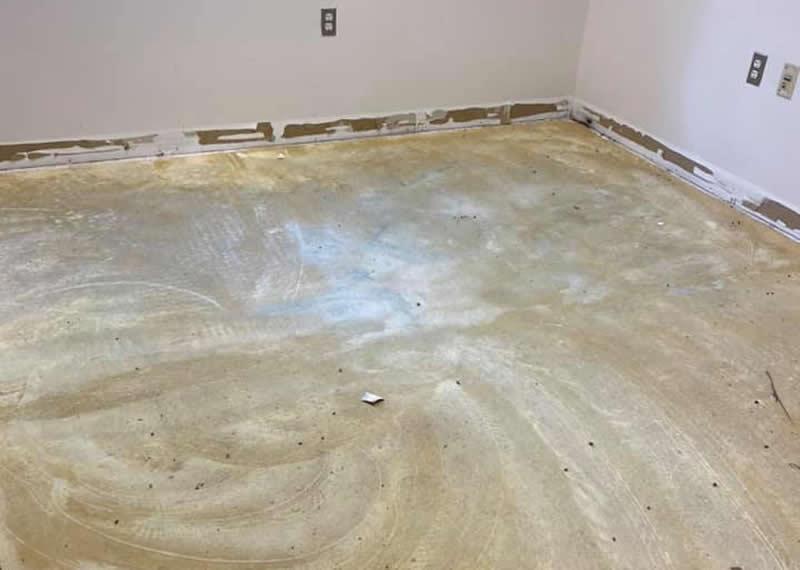What Is A Non-Residential Tenant Improvement Permit?
A Tenant Improvement Permit is a Building Permit that is required for a new tenant to occupy a space in an existing building, even if improvements are not made. This may include moving into the space "AS IS" (no changes); reconfiguring the layout of a space; updating the finishes and fixtures, and/or installing new equipment and technology. A Certificate of Occupancy will be issued and the space may be occupied once improvements are completed and when all final inspections have passed.
How Long Does The Process Take?
The length of the planning process for tenant improvements will depend on the size and complexity of the project as well as the specific needs and requirements of the business. The typical review time for a Non-Residential Tenant Improvement Permit once accepted for review is approximately ten business days for each submittal. Once all applicable agencies have reviewed the permit an email communication will be sent to the applicant. If any relevant agencies have comments that need to be addressed or need additional information, a revision will be required , and the review cycle will continue until all agencies have given their approval.
Minimum Requirements To Apply For Permit
- Construction Plans
- Site/Parking Plan
- Tenant name must be provided at the time of application
- Suite numbers must be provided unless there is only one
tenant in the building
How to Apply
Apply using the Land Use Navigator (LUN).
For assistance with using LUN.
In addition to the Non-Residential Tenant Improvement Permit, other permits may be required for associated work i.e. signs, racking and/or trade permits.
MORE INFORMATION
Inspections
All Inspections can be scheduled and tracked in LUN.
The Fire Marshal Life Safety final inspection, as well as any associated trade permits must be completed and passed before the final Building inspection can be scheduled.
Construction Plan Requirements
- Provide a floor plan to scale, indicating all walls, doors with swing direction, windows, fixtures, etc.
- Provide the scope of work on the plan indicating the type of work to be performed, i.e. new office
construction, moving in as-is, etc. - Indicate the type of existing and proposed use on the plan i.e. restaurant, office space, etc.
- Indicate the construction type of the building.
- Indicate if the building has fire suppression.
- Label all rooms for their intended use (office, storage, restrooms, etc.).
- Provide a key with the plan indicating the location of the tenant space in relation to the building.
- For demolition projects indicate existing walls, ceilings, floors, etc. to be removed if applicable.
- For improvement projects indicate the extent of the improvements clearly on the plan. Provide-door and
finish schedules, partition types, dimensions, etc. Indicate wall materials and heights, provide a reflected ceiling
plan showing all new light fixtures, emergency lighting, and diffusers. - Plans must be submitted in a single PDF format, not multiple pages. Plans not submitted in a single PDF
formatted document will be rejected and only reviewed once submitted correctly. - Additional information may be required upon review.
Site Plan Requirements
- Drawn to engineer scale
- Show the location, configuration, and dimensions of the proposed work
- Show applicable setbacks (zoning, etc...)
- Required parking layout
- Location of grinder pump, private well, and septic systems if applicable
- Additional Information may be required upon review
Additional Information
Health Department
A Health Department review may be required if the property has well or septic, a public pool or spa or if food items will be prepared and/or sold to the public *All Health Department requirements must be met prior to issuance of the Non-Residential Tenant Improvement Permit.
Fees
Permit fees are based on the cost of work and are calculated per our current fee schedule.
* Additional fees may be assessed by applicable agencies during review.
Licensing
Some businesses may require a Maryland state and/or Anne Arundel County License
Utilities
If the property is served by public water and/or sewer a review will be conducted by the Department Of Public Works to determine if additional capital facility connection charge are required.
Zoning
Separate applications with the Office Of Planning & Zoning may be required to obtain a zoning certificate of use and/or site development plan.
A Non-Residential Tenant Improvement Permit may also be required if: An existing tenant is expanding into adjacent space, moving into a new location, creating outdoor seating or changing the name of the
business.
Certificate Of Use VS Certificate Of Occupancy
Certificate Of Occupancy is a legal document that proves a space is suitable for occupancy and meets all code and usage requirements.
* A Certificate of Occupancy will be issued and available for download in the user's LUN account after all building and final inspections are passed.
* A Certificate of Occupancy does not exclude the permit holder from receiving approval to stock, train or operate by the Anne Arundel County Health Department.
Zoning Certificate Of Use verifies that a space may be used for a proposed business and that it complies with applicable zoning (and other department) regulations.
* Additionally, other County, State, and Federal agencies may require that a zoning certificate of use be issued prior to finalizing certain licenses or certifications. Alcoholic beverage licenses, Multi-family dwelling licenses (MDL), State cosmetology licenses, Childcare licenses, MVA business licenses, towing license, Federal Firearms License (FFL), and other occupational licenses may require a zoning certificate of use be issued by Zoning Enforcement at the licensee’s proposed business location.


